
Contrary to most families, Sydney-born designer and builder Chris Knierim and wife Belinda were looking to downsize.
‘The decision was really a product of my passion for living in the most effective, sustainable way possible, and you don’t need excessive space if your home is properly planned,’ says Chris.
‘I knew that I needed to build something myself and put into practice all of the experience I had.’
Relocating from Sydney’s north shore, Chris scoured the inner-city suburbs. What he found wasn’t quite what he expected. A 4.9m wide sliver of space in a row of turn-of-the-century terraced cottages caught his eye.
One of the last vacant plots in all the city fringe suburbs, Chris’s initial plan was to re-create a house of the period. The council had other ideas though and specified a contemporary design submission for the block.
Surprised but willing, he submitted his meticulously researched plans for the ultimate eco house and waited.
‘I don’t think they knew what to make of it!’ he says.
Green dreams
While sustainable building and eco homes are catching on in Australia, Chris says that we are lagging far behind European countries.
Having left Australia in 2001 to explore building practices around the world, Chris lived and worked in Frankfurt and was blown away by the German approach to sustainability.
‘It’s normal practice there, and while you might think eco building is new, it’s not. Because the Germans have been doing it for a long time, they have perfected and standardised all the elements,’ says Chris.
‘A lot of it is common sense, but it takes learning and a shift in perspective to make it work.’
When the local council approved the plans, he knew he was onto something special.
‘This was a long-held vision I had, and I wanted to execute it to the best of my ability.
‘Once I had the council on side, and excited about the fairly radical ideas, I couldn’t wait to get started.’
The grand plan
‘Planning, planning, planning. It’s all about the plans. I have an advantage in this, being a designer and builder, as I consider the practical how-to elements in the design,’ says Chris.
With such a small space in which to work, and located on a narrow street, Chris worked out every factor, such as exactly how trucks could fit down the street and how to manage without a crane because of power lines.
He calculated the number of bricks needed, ute load by ute load, from building site tips, and the time it would take to transport, clean and lay them.
Chris implemented many clever and innovative processes, where nothing was left to chance.
‘The first thing we did was dig a hole at the back left of the site and slope the ground so the runoff went into the hole. About 90 of the water used on site came from this hole, thanks to some good rain,’ says Chris.
‘This house also had to act as a stabiliser for the two single-skin brick cottages either side, and support its own concrete roof.
‘We poured concrete into deep footings and built a steel frame as an anchor, then double-lined it with bricks to support the roof,’ he says.
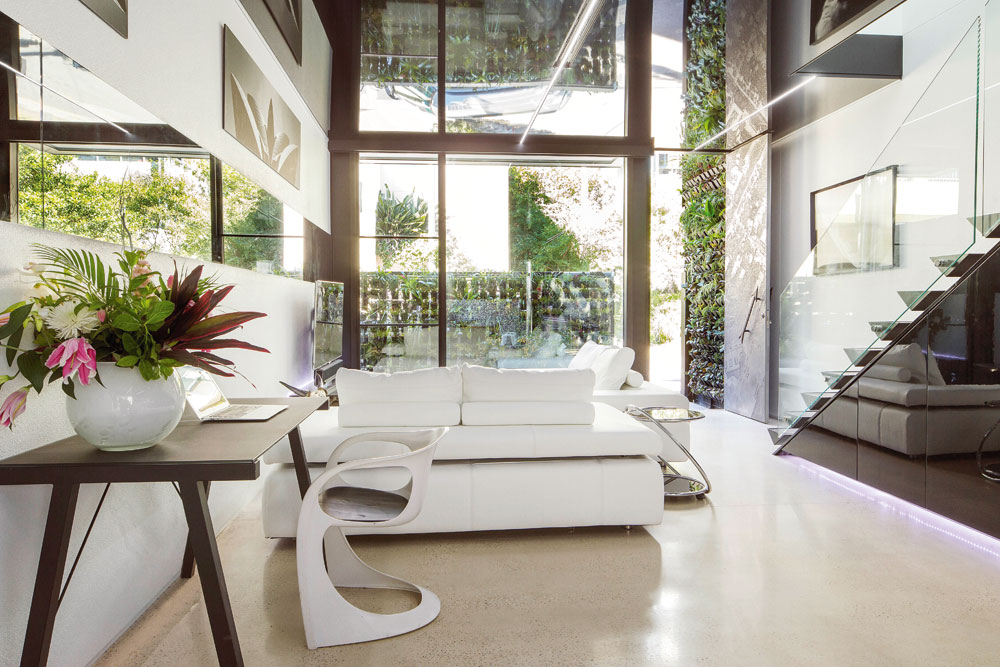
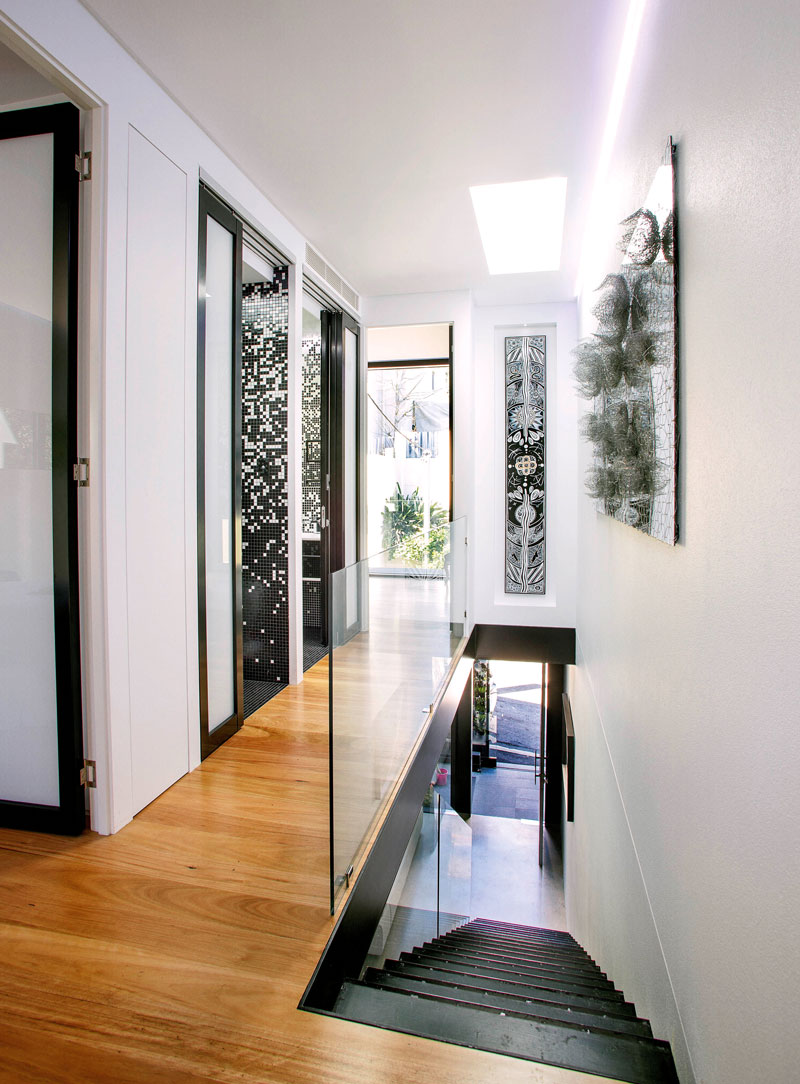
A floating staircase leads to the three bedrooms, bathroom and rooftop garden
Great attention to detail
Just as the details and bones of the building were precisely planned, none of the interior design was accidental or generic either. Even the front door is relevant and connected to the whole.
‘My wife, Belinda, is a photographer and she went up in a helicopter to take an aerial picture of the house and the neighbourhood in context. We then had the image laser-etched on the door.
‘Even the front door handle is a hand-forged arrow that points to the north,’ says Chris.
Inside, the ceiling sets the theme. A latex-type material, dyed black to be highly reflective, was heated in a steel frame, then installed and left to cool.
There was no waste and no seams, as the LED light strips cover the joints.
The living spaces are unhindered by walls and doors, with light and dark used to highlight certain features or make others appear to recede.
‘I wanted the kitchen to be unobtrusive in the space, so we went black and kept everything minimal.
‘A floating staircase made of fabricated triangular tubes that require no nosing is camouflaged into the space. On the other side, we have white walls with a band of recessed mirrors.’
Upstairs, the three bedrooms continue the theme of sophisticated comfort, using charcoal and silver to complement the natural materials.
‘Building green is an investment yes. There’s a lot to plan, but there are benefits, personally and globally, and huge savings to be made down the line.
‘I do think I have created my version of perfect, and this home does make a difference,’ says Chris.
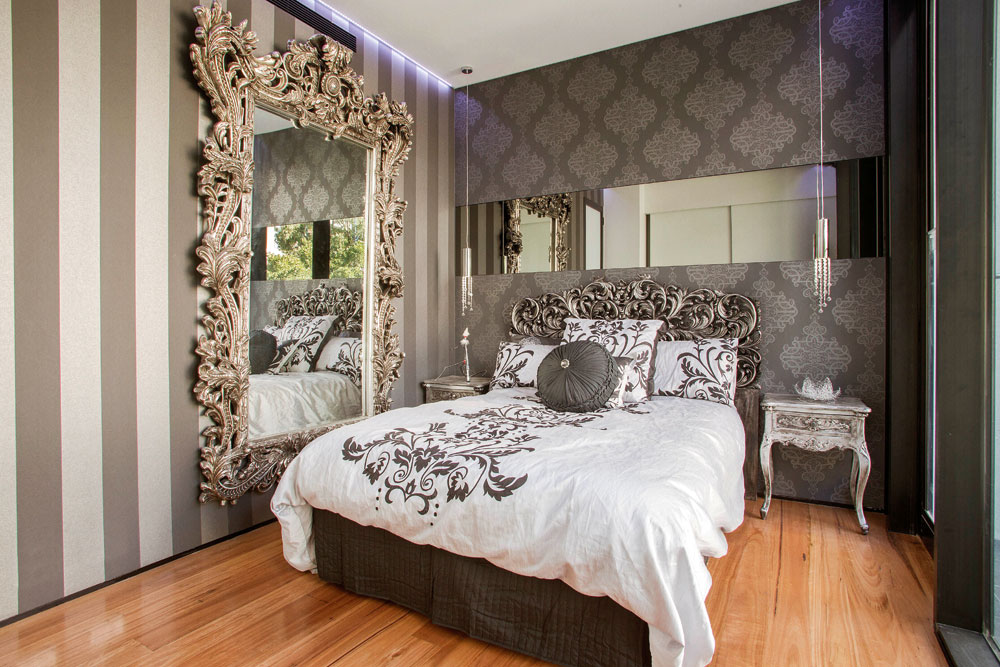
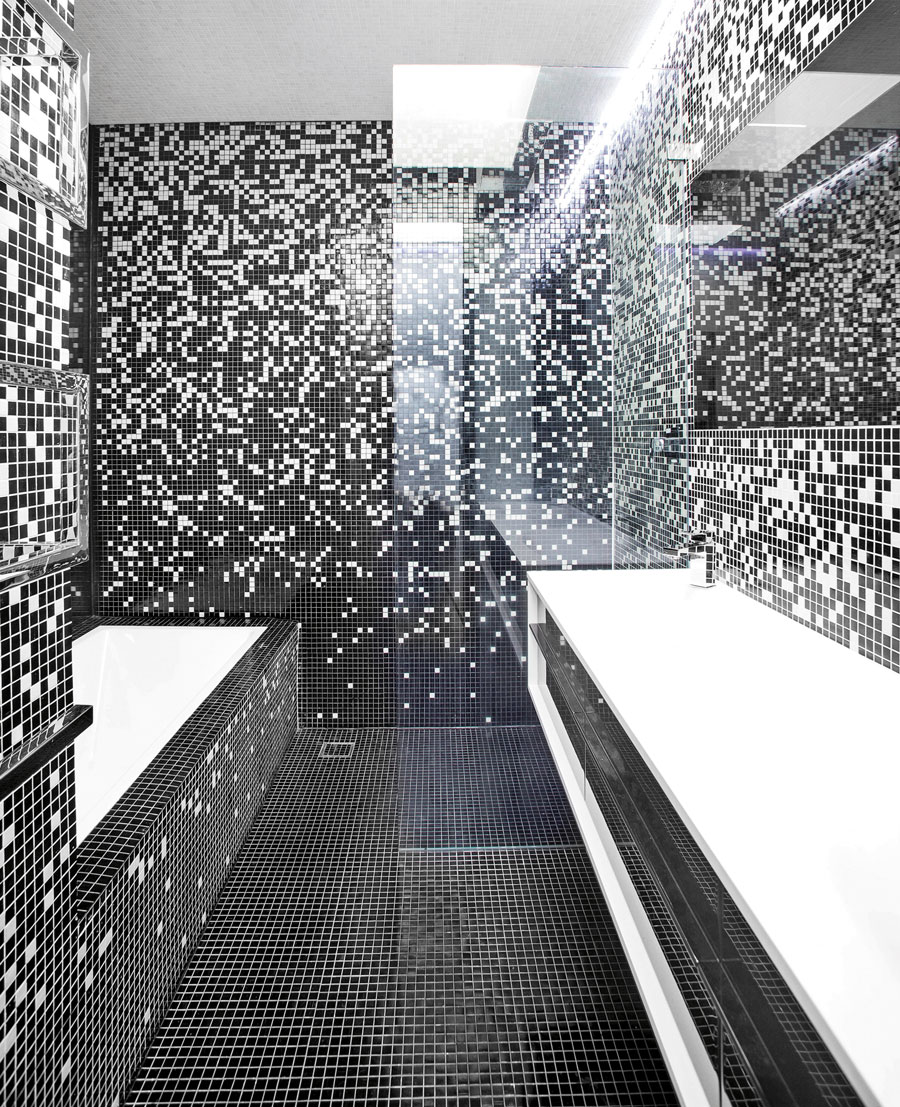
Rooftop oasis
The cornerstone of Chris’s philosophy is to utilise sustainable materials wherever possible.
‘Everything I used was recycled or sourced as locally as possible to reduce the carbon footprint,’ says Chris.
‘The concrete contains a high percentage of recycled aggregate and the plasterboard is also recycled.
‘In terms of waste, we produced only one tonne from the whole project, most of which could, in turn, be recycled,’ he says.
Externally, a 7m high vertical garden is not only visually striking, but also serves to prevent radiant heat bouncing off the masonry wall and back into the house.
A flowering rooftop garden helps insulate the house while providing an environment for bees, insects and birds at the same time.
The house is kept cool by a sophisticated cross-ventilation system, which utilises double-glazed windows and internal blinds to control the flow of heat around the house.
Energy from rooftop solar tubes is used to heat the underground concrete slab that doubles as a storage cell, providing thermal mass heating.
Also underground there is a 3500L tank, which supplies water to the green rooftop and vertical gardens, as well as a water feature at the rear of the house that uses evaporative cooling to duct chilled air into the internal spaces.
Strategically placed skylights and the use of opaque glass inserts in all the doors were added to keep the house light and bright throughout.
‘I put in ducted air conditioning because no-one’s going to buy a new house in an inner-city suburb without it, but we’ve never used it.
It’s never too hot and never too cold,’ says Chris.
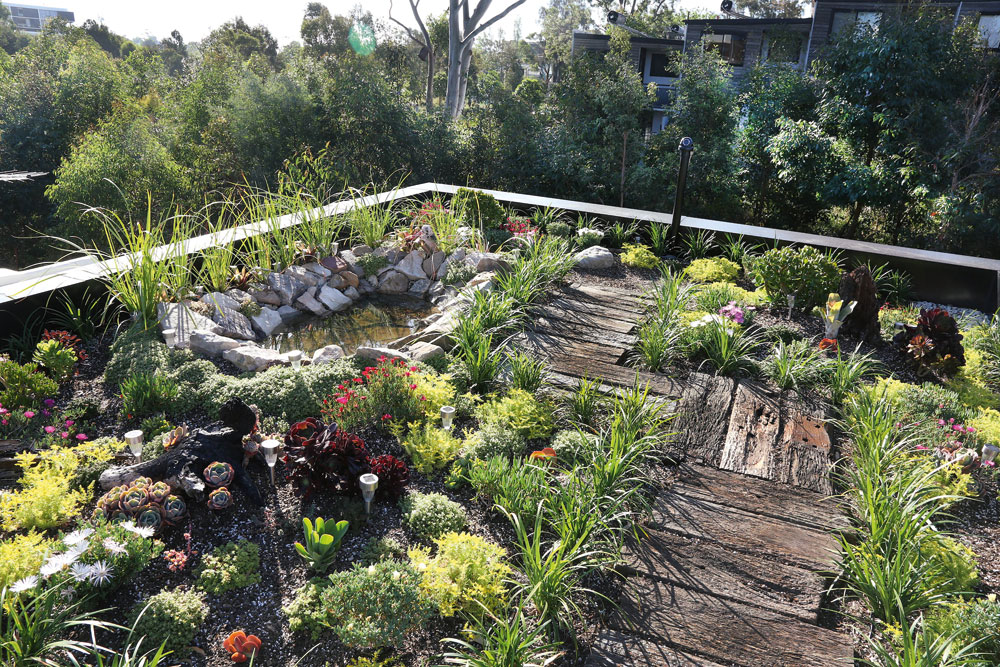
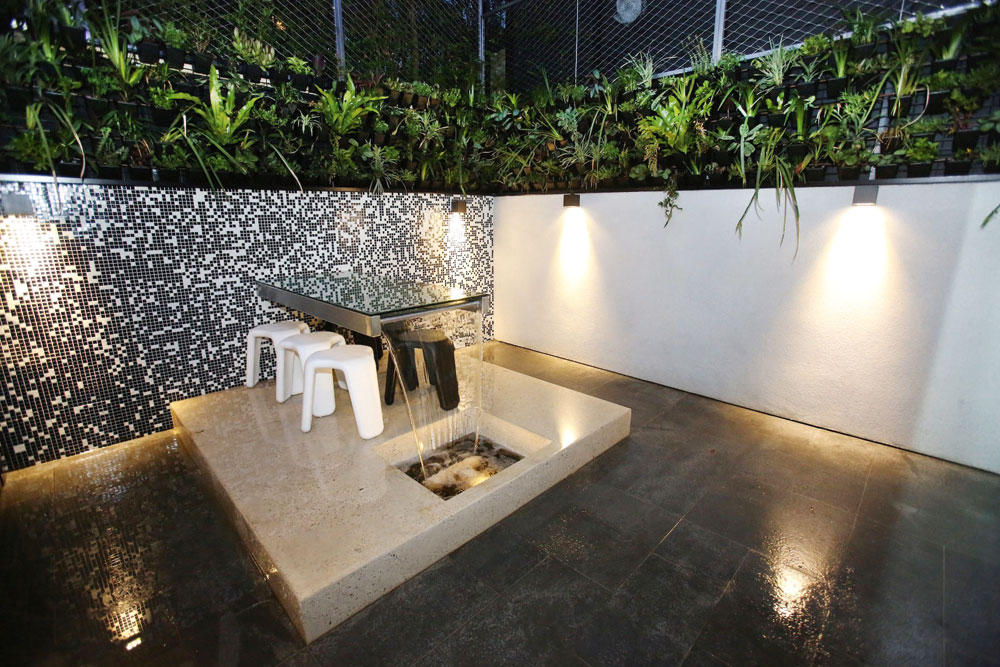
This article originally appeared in the September 2014 edition of Australian Handyman magazine

