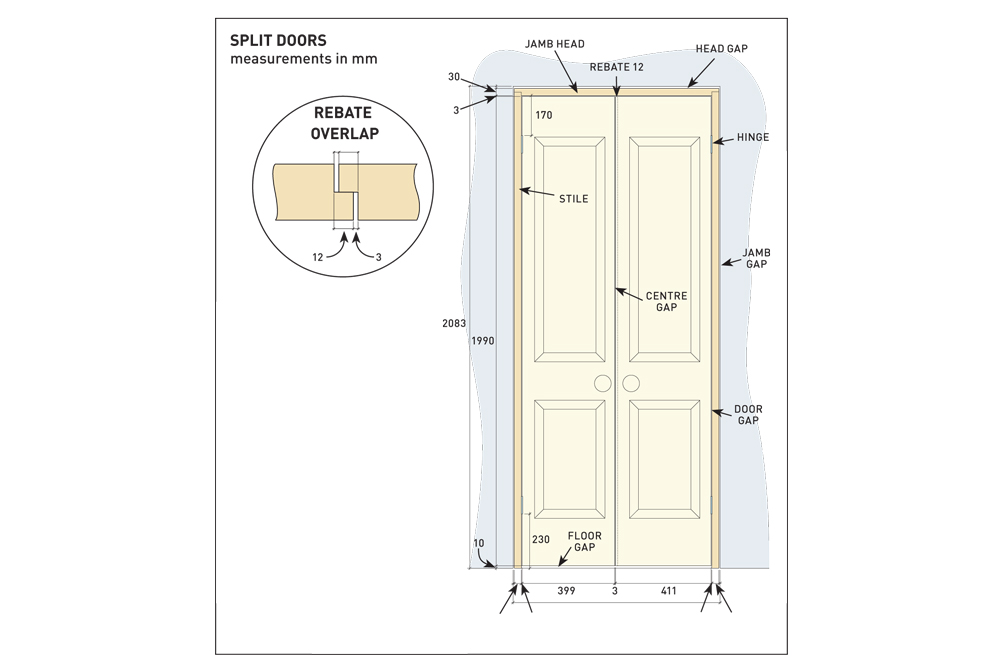How To Install Bifold Doors

After finishing an ensuite reno, Frank Gardner decided that the standard 820mm arc of the opening door encroached too much on the available floorspace.
by dividing the door and hanging the two halves on either side of the jamb, he was able to reduce the arc swing to just 410mm.
Splitting a door makes a huge difference in confined areas such as laundries and powder rooms by creating extra room for furniture and fittings as the doors take up so much less space when open.
Cut a standard hollow-core door in half and add timber infill strips then rebate the meeting edges so they overlap. Attach hinges to both sides of the jamb to hang the doors.
To finish, attach magnetic or ball bearing catches to the top and add an architrave around the jamb.
Cut the doors to size
To find the total width of the split doors, measure the internal dimensions of the rebated part of the jamb then subtract 3mm from each side and 3mm from the middle.
For the door height, subtract 3mm from the top and 10mm from the base for jamb and floor clearance.


Position the stiles against the rebated head piece, applying PVA adhesive and squaring the corners before drilling four 3mm pilot holes and securing with 75mm x 10g screws. Position the jamb in the opening and adjust, tapping in wedges to hold it.











